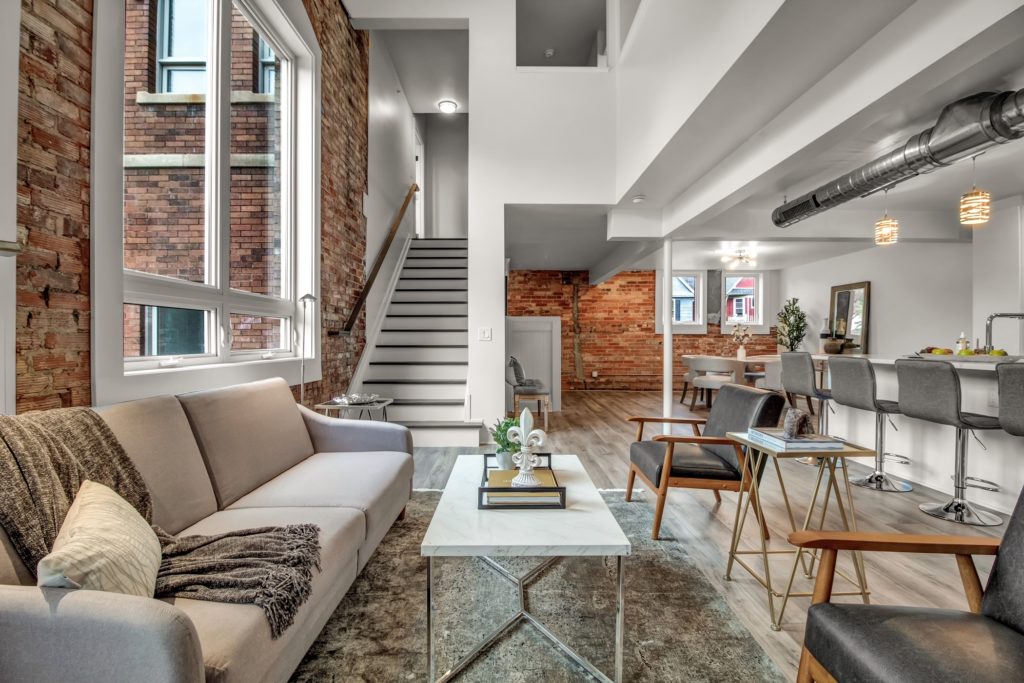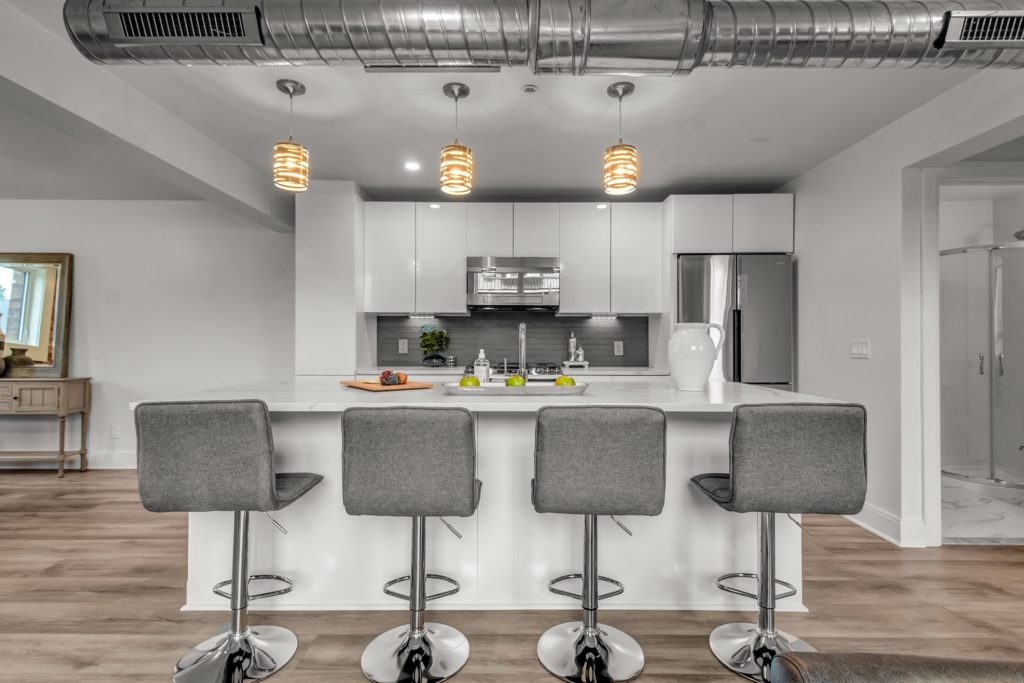
Cornerstone Lofts’ condominiums are now for sale with prices starting in the low $200,000’s. Located at 340 Bird Avenue, the adaptive reuse created twelve residences in the former Bethlehem Presbyterian Church. Built in 1909, Bethlehem Church was the cornerstone of its community. Over a century later, the legacy of this landmark has been restored and brought to new life as Cornerstone Lofts.
The project offers a variety of spacious, open floor plans beaming with natural light and featuring original exposed brick, custom designed cabinetry, luxurious finishes, full appliance packages, and private parking.
“Neighboring Buffalo State, and just steps from the art galleries, restaurants, and shopping of the Elmwood Village, Cornerstone Lofts offers more than just a home,” said Robert Blake, Exclusive Agent for the project. “It offers atmosphere, culture, and community.”
“I believe my great-grandfather would have been amazed at how his architectural design has remained intact and has been adapted to be part of Buffalo 112 years after he designed the original structure” said Lucy Miller Haskins, great-granddaughter of Bethlehem Church architect Martin Miller. “He’d be proud that his design has stood the test of time and has been transformed with new life.”
The development preserves the history of the building and its surroundings. “To us, it was important to maintain the look and the feel while modernizing the building to meet today’s design standards, taste, and needs of the community” said Peter Hunt, Partner in Cornerstone Lofts. “Bringing something new to the ever-evolving Buffalo community, this project was designed and built with passion and with spirit for the next generation of Buffalonians.”
Cornerstone Lofts are walking distance to Elmwood Avenue, Delaware Park, The Albright Knox Museum, and Burchfield Penney Art Center, and are minutes from downtown. Floor plans range from one to three bedrooms and are priced from $219,900 to $425,000. Residences feature:
- Private street-level entrances for each unit
- Open-concept floor plans
- Soaring ceilings: 18-feet in mezzanine units; 10-feet in garden-level units
- Expansive windows bathing each unit with natural light
- European-style custom cabinetry
- Full stainless-steel appliance packages
- Countertop-depth refrigerators
- In-unit washer and dryer
- Gas stoves
- Original exposed brick
- Luxurious bathroom and kitchen finishes
- Private, fenced parking included with each unit
Get Connected: Robert Blake or Deacon Tasker, 716.321.HOME
Source: Buffalo Rising








